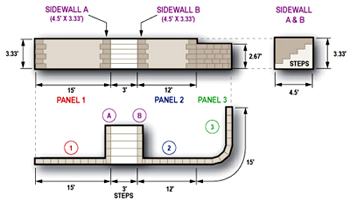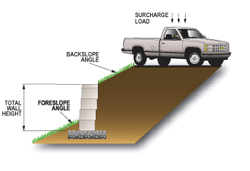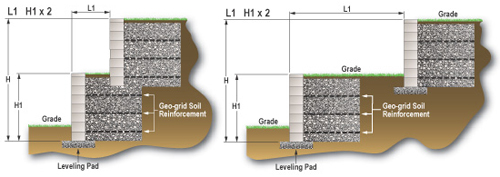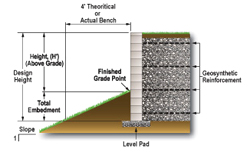|
|
|
|
| ESTIMATING |
| PLAN
AHEAD |
Your
project will go smoothly if you begin with the proper materials.
To calculate the materials required, begin by sketching out your
wall including dimensions for length and height. Also take into
consideration any critical conditions that may influence your wall’s
geometry. Use the illustrations on the following pages as a guide
to sketch out your wall. You may also want to review your sketch
and measurements with your local Authorized Dealer to ensure that
your estimate is as accurate as possible. To locate an Authorized
Dealer near you call 1-800-419-WALL or visit our
"Where-To-Buy" page. |
| DETERMINE
YOUR WALL LAYOUT |
| Sample wall
profile If your wall height varies, divide the wall panels into segments
according to height. This will assist in effectively calculating the
square footage, as well as eliminate excess materials. (See the Front
View, Side View, and Overhead view drawings below). |
  |
| Overhead
View |
Sample cross section |
| PRODUCT
ESTIMATOR |
Enter
Wall Length (WL) and Wall Height to determine
the quantity of cap units and stacking wall units needed for
your project. Total Wall Length will determine quantity of
cap units. Total Square Feet of Face (SFF)
will determine quantity of stacking wall units. |
WALL
PANEL
Panel 1
Sidewall A
Sidewall B
Panel 2
Panel 3
|
|
|
| BUILDING
TERRACES |
| Terraces are
a pleasing way to build a taller retaining wall. Closely spaced terraces
need to be reviewed by a qualified engineer to determine overall stability.
Terraced walls should be analyzed as a complete wall system versus
an individual wall, unless they are spread greater than twice the
wall height of the lower or first wall and the soils are free draining
and granular in nature. |
 |
| IDENTIFY
ANY CRITICAL CONDITIONS |
| Surcharge Load: |
Backslope Angle: |
Foreslope Angle |
Drainage/Water Conditions: |
| The load
imposed on the soil behind the wall which exerts an additional
force on the wall structure. |
The angle
from the top of your wall to the top of your slope at the finished
grade. |
Foreslope
Angle: The angle from the bottom of your wall, not including
embedment, to the finished grade. |
Water Conditions:
The presence of water is a significant factor in designing segmented
retaining walls. |
 |
| DETERMINE
YOUR SQUARE FEET OF FACE (SFF) WALL AREA |
| Using your
dimensions determine your square feet of face area by multiplying
the wall length by the wall height. Remember to panelize your
wall if your project has varying wall heights. Once you have
a total SFF area you can estimate the total number of block
you will need. The number of caps required can be determined
by the overall length of the wall. Use the "How To"
information on the Rear
Lip, Pinned
System or Country
Manor pages, to complete a preliminary product estimate. |
| ASSESSING WALL PERFORMANCE |
Wall
embedment when building on slopes.  |
| Descending slopes, as
illustrated at right, are a critical condition, and should be
reviewed by a qualified engineer prior to construction |
| CONTACT YOUR LOCAL
AUTHORIZED DEALER |
| After you have completed
your sketch, and selected a product type, take your measurements
to your local Authorized Dealer.
They can assist you in preparing a final product estimate for
your project. Additionally most
Authorized Dealers have displays at their yard to assist
you with product and color selection |
|
|
|
|
|
|






